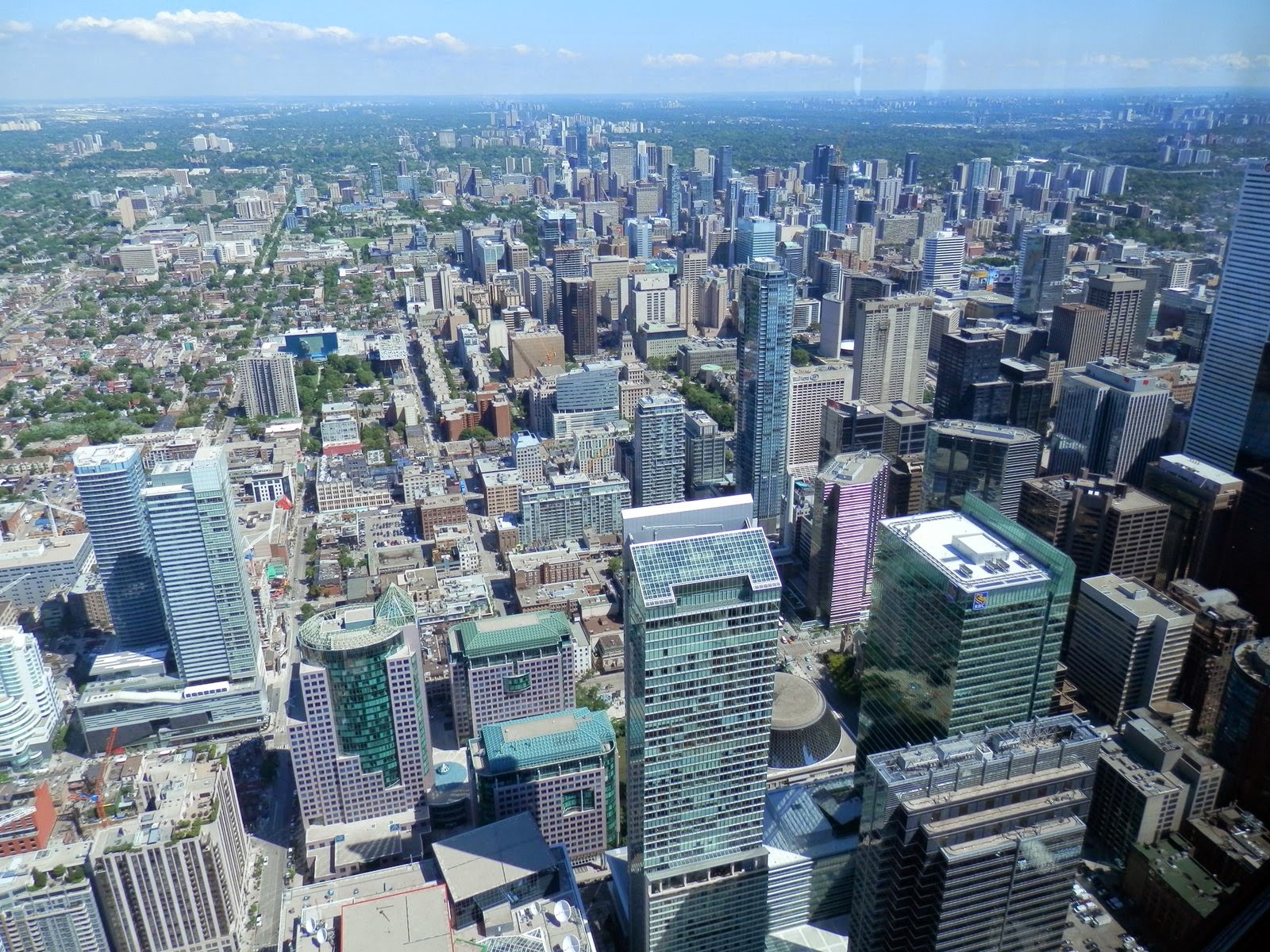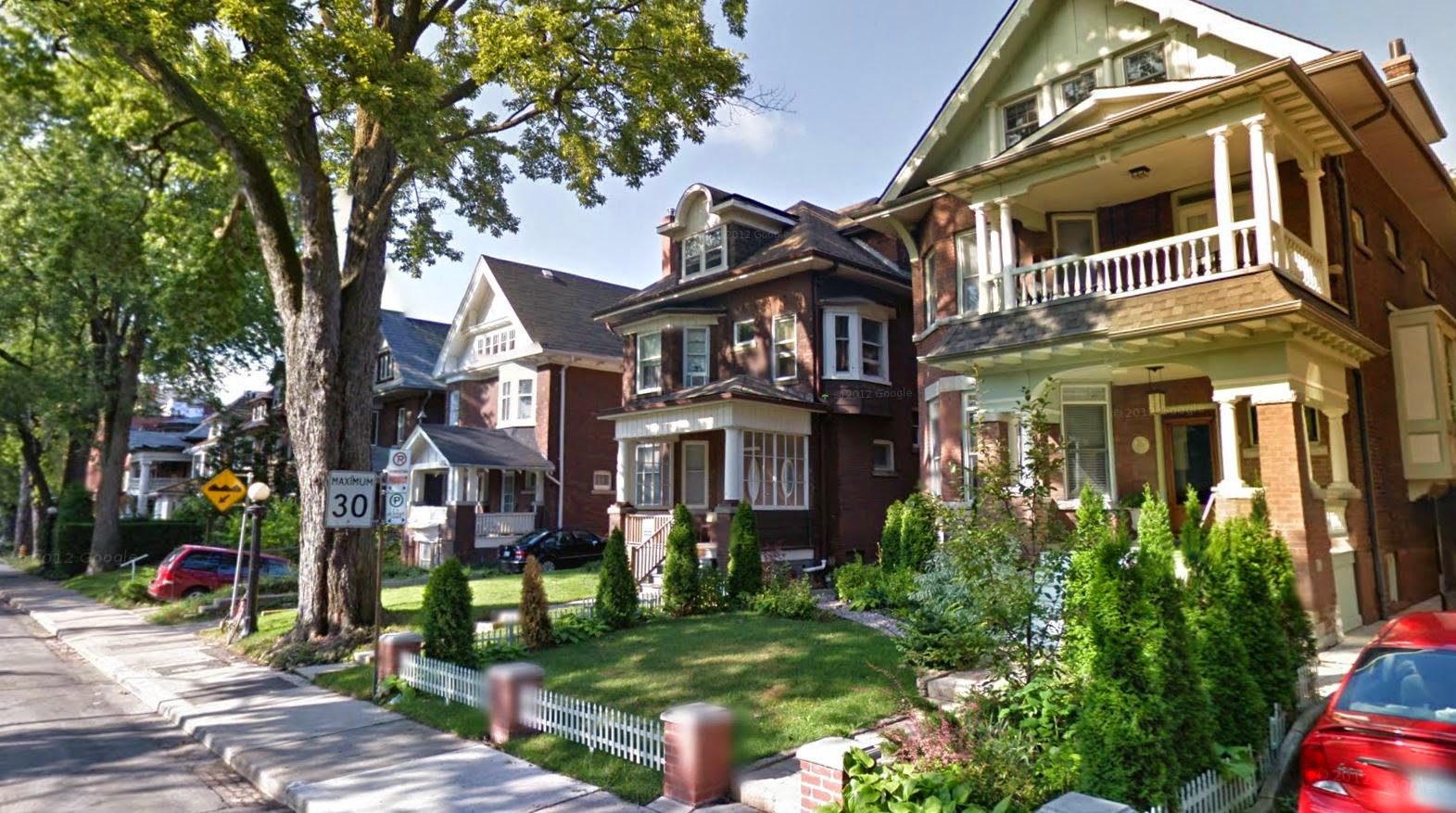I've spoken a bit about street width and street user separation before. About how I went to Japan and became a big fan of their narrow streets. Click here for the article.
Though my theory on mixing users may not be widespread in urbanist circles, the idea that "narrow streets" are a very good idea is very popular. The point is to make a street where traffic is slower and disturbs less the area, residents as well as pedestrians and cyclists.
First of all, I would like to point out that the term "narrow street" is a misnomer. This...
ajust.JPG) |
| Residential street in Nikko |
... is not a narrow street.
What is it then? It's an human-sized street. In fact, for pedestrians, the street is comfortably wide. In most North American cities, pedestrians have to make do with 1,2-meter (4-foot) sidewalks, so having a 4,5 or 5-meter wide street where they can walk feels pretty wide. Two groups of two people walking side-by-side can walk past each other with still a comfortable space between them.
But that's because an human being is about half a meter wide, a car on the other hand is on average 1,8-meter wide. Compacts are a bit narrower and SUVs are larger. So when we call streets like that one in Nikko a "narrow" street, we still judge the street from the point of view of car drivers, not of pedestrians. So I think we ought to find a better name for them: a right-sized street, or an human-scale street, or some other term.
 |
| A 5-meter street, narrow for cars, but wide for pedestrians |
How wide should streets be anyway?
That's a crucial question, and there are certain studies on the question. The problem is, the people who made the tests were engineers (BTW, I am one), and engineers don't like to make tests on a single variable in a complex environment, there's too much noise, too many factors to take into consideration. So the main studies on what lane width was the safest, they went to test this question on the simplest environment they could find... rural highways. All rural highways are pretty much the same, great visibility, not a lot of objects around the road, generally pretty straight, almost only cars on them, etc... So they tested this and concluded that the safest lane width was about 3,5 or 3,6 meters (12 feet).
But that results stands only for the environment that was tested, a nuance mainly lost on the thousands of city planners who then took this 3,5-meter width recommendation as gospel and applied it everywhere. Except that is absolutely insane. What is appropriate for highways, which are through streets made for high speeds and high capacity, isn't necessarily true everywhere. In fact, the 3,5-meter lane was made to allow cars to move quickly and safely by reducing friction between vehicles, providing just enough buffer. In residential areas, allowing cars to move quickly without friction means speeding, which mean noise, danger and depriving residents of the use of the street except in motorized vehicles.
This mentality yields absurdities like this:
 |
| This new residential street is 14 meters wide (46 feet)! |
 |
| As seen from the sky |
Overall, 25% of this area is just the streets. And those are streets with one lane per direction only. This is insanely wide for what it is.
How wide should streets be?
It depends on what the street will be used for. A residential street with low traffic must be narrow, because friction between vehicles is desired, not something to be feared. As cars are about 2,1 meters wide at most (7 feet), 5 meters for two lanes, one in each direction, should be quite sufficient. Cars can still pass each other, but there won't be a lot of superfluous space, forcing them to slow down to do so. You don't need to build shoulders either, as it's fine if a car stops and blocks one "lane", as other cars can go around it. What is important though is not to paint a center line, because then drivers often prioritize following the line over being careful around other street users.
What about one-way streets? I think they should be avoided, at least, in residential areas. The fact that car drivers know they won't face a car coming in the other direction reduces the friction of their movement and puts them at ease to drive faster.
On-street parking might justify making wider roads. HOWEVER, this should depend on how much on-street parking is actually expected. If there are a lot of off-street parking in the area so that on-street parking is rare, you don't even need to make the road any larger. Parked cars will be rare and there is little traffic, so you don't need to provide more space, people will learn to make do with the rare parked car or vehicle coming from the other direction.
If on-street parking is likely to be used a lot, then you need to give maybe 2,1 to 2,5 meters to shoulders for parking space. Which unfortunately makes the street much wider, 9 to 10 meters. It's fine when there are cars parked there... but what about the day when most cars are gone, don't we have an enormously wide street with little friction to slow cars down? Yes. And that is a major problem...
 |
| Wide street with parked cars, narrow travel lanes, a lot of friction |
 |
| The same street when there are few parked cars, the road is opened up, much less friction |
The solution is to build in bottlenecks at regular intervals in the road, ideally with trees on them, a bit like so:
 |
| Modified street with parked cars, note the neckdowns with trees |
 |
| Even with few cars, the neckdowns act like bottlenecks, reducing the travel lanes and creating friction |
Yes, you lose a few parking spots, and you make it a bit harder to remove snow in winter, but I think it's worth it. The Dutch seem to like such streets, even if most of them are one-way only.
 |
| Street in Amsterdam, note the alternating tree/parking spot on the left |
For the record, the street I used to live on in my suburban hometown was like this:
 |
| My "home street" |
It was about 7,5 meters wide, and there used to be some cars parked on the street, but just a few. It was largely fine, few cars went fast on the street, even if in the case two cars were parked on either side of the street, there would be space for just one car between them. And in winter, the approximate snow removal of the city meant that the width of the street was even less than shown here.
 |
| Home street in winter |
I never was scared of going walking on this street.
However, on arterials, you need to provide at least 3 meters of width per lane (10 feet), maybe a bit more if you have buses running on those routes, as the average bus is 2,6 meters wide, so they require more space to get around. But don't offer the full 3,5 meters of highway lanes.
I know, this is boring
I prefer talking of pedestrian areas and traditional streets too, but cars are here to stay for the foreseeable future. It's important to know how much space we should give them. Make no mistake, cars, the space they require and the parking they need are probably the single greatest technical obstacle to good urban design we have currently (and zoning is the greatest political obstacle). But that just means we have to think harder about how to deal with them.







































